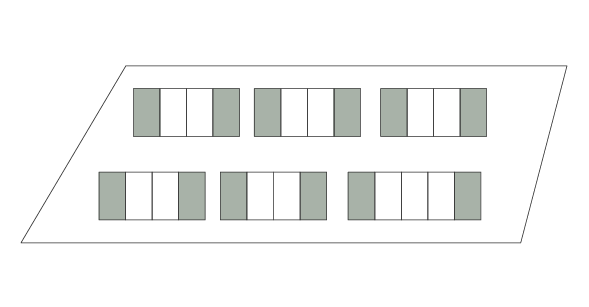Ventura Site Plan
Ventura is designed to offer convenience and exclusivity. With mindful planning, amenity structures are strategically located at the entrance, while residences are situated in the rear, providing a balance and integration of both social and residential areas.
Sand Floor Plan
3 BED / 3.5 BATH
AC SF 2,541
PATIO & TERRACE SF 461
TOTAL SF 3,002
Wave Floor Plan
3 BED / 3.5 BATH
AC SF 2,584
PATIO & TERRACE SF 461
TOTAL SF 3,045





